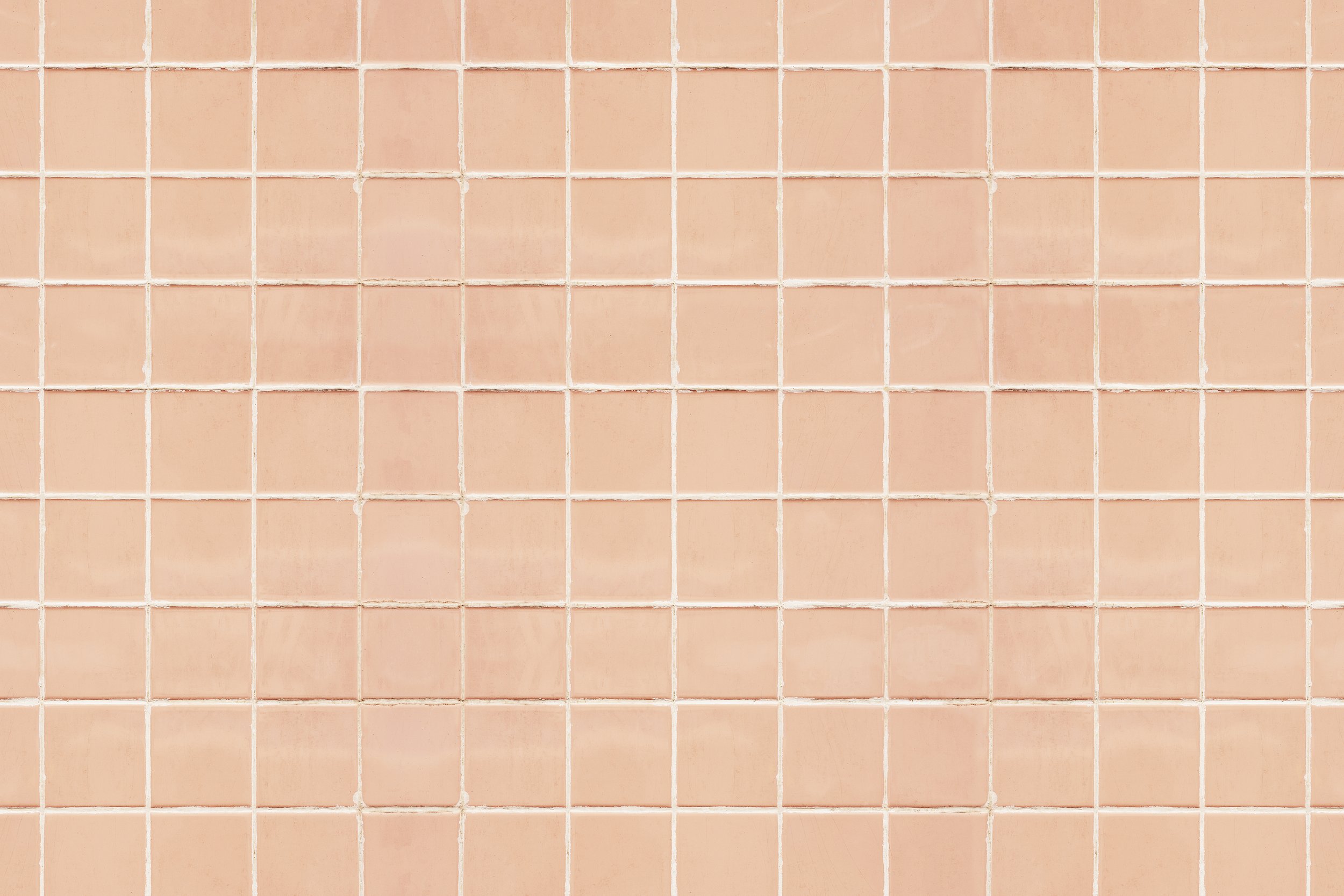
British Columbia Institute of Technology
INTERIOR DESIGN
FREEHAND DRAWING STUDIES
Interior Design work completed in the Interior Design Diploma program at BCIT - 2024 to present
RELEVANT COURSES
INTD2300: Residential Studio A
INTD2160: AutoCAD for Interior Design
INTD2150: Visual & Graphic Communication
INTD2120: Fabrics & Application
INTD2130: Colours for Interior Design
INTD2060: InDesign
INTD1180: Visual Communication 2D
INTD1100: Design Theory 1
INTD1120: Materials for Interior Design
INTD1140: Freehand Drawing
AUTOCAD FOR INTERIOR DESIGN STUDIES
Inserted furniture blocks, room names and hatching on walls on Floor Plan.
Inserted Dimension Lines and wall and floor hatching on Floor Plan.
RESIDENTIAL STUDIO STUDIES
VACATION HOME PROJECT
CLIENT LOCATION: Tofino, BC
Final Draft: Freehand Floor Plan of a 1445 sq ft. house (max. sq ft: 1600) including a Client’s “Freedom Room” of an office/gaming room.
Final Draft: Elevations of the Living Room.
Floor Plan for Private zone: Bathroom
VISUAL & GRAPHIC COMMUNICATION STUDIES
Axonometric:
Freehand Bedroom Drawing
FABRIC & APPLICATIONS STUDIES
INDESIGN STUDIES
COLOUR STUDIES
3 colour schemes for Kitchen/Breakfast Nook, Dining Room, and Living Room.
Spot Coloured Living Room and Floor Plan using Procreate.
1 Point Perspective: Rough Draft & Final Draft
Floor Plan for Social zone:
Two seating groups
2 Point Perspective: Rough Draft & Final Draft
2 different colour schemes for Bedroom & Ensuite.
Spot touch bedroom perspective using Procreate.
Floor Plan for Social zone: Work Triangles & Circulation Paths
Fabric sample board for project assignment with various requirements of fabric type for each furniture item.
Assignment designing a layout poster on an 18x24 format.
Inserted floor hatching, room names, furniture blocks and North Arrow on Floor Plan. Created 18x24 Title Block and inserted on Layout 1 Paper Space with the Floor Plan in a viewport. Added text below and appropriately filled out the Title Block.
Inspiration Precedent (IP) Board:
Created a Mood Board, Haiku and IP Board based off of Interview with my Client to understand her lifestyle and design preferences.
Final Draft: Elevations of the Kitchen and Dining area.
Floor Plan:
Freehand Floor Plan exploring accurate shading and light source.
3 colour schemes:
Kitchen/Breakfast Nook: Analogous
Living room: Triad
Dining Room: Complementary





















